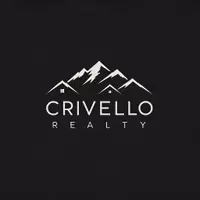1258 LINCOLN AVE Ogden, UT 84404
3 Beds
3 Baths
1,614 SqFt
UPDATED:
Key Details
Property Type Townhouse
Sub Type Townhouse
Listing Status Active
Purchase Type For Sale
Square Footage 1,614 sqft
Price per Sqft $235
MLS Listing ID 2081296
Style Townhouse; Row-mid
Bedrooms 3
Full Baths 2
Half Baths 1
Construction Status Blt./Standing
HOA Fees $125/mo
HOA Y/N Yes
Abv Grd Liv Area 1,614
Year Built 2023
Annual Tax Amount $3,562
Lot Size 435 Sqft
Acres 0.01
Lot Dimensions 0.0x0.0x0.0
Property Sub-Type Townhouse
Property Description
Location
State UT
County Weber
Area Ogdn; Farrw; Hrsvl; Pln Cty.
Zoning Single-Family, Multi-Family, Short Term Rental Allowed
Rooms
Basement None
Interior
Interior Features Bath: Primary, Closet: Walk-In, Disposal, Range/Oven: Free Stdng., Granite Countertops
Heating Electric, Forced Air
Cooling Central Air
Flooring Carpet, Laminate, Vinyl
Fireplace No
Exterior
Garage Spaces 2.0
Utilities Available Electricity Connected, Sewer Connected, Water Connected
Amenities Available Insurance, Pet Rules, Pets Permitted, Sewer Paid, Snow Removal, Trash
View Y/N No
Roof Type Asphalt
Present Use Residential
Topography Curb & Gutter, Road: Paved, Sidewalks, Sprinkler: Auto-Full
Total Parking Spaces 2
Private Pool No
Building
Lot Description Curb & Gutter, Road: Paved, Sidewalks, Sprinkler: Auto-Full
Faces West
Story 3
Sewer Sewer: Connected
Water Culinary
Structure Type Cement Siding
New Construction No
Construction Status Blt./Standing
Schools
Elementary Schools Gramercy
Middle Schools Mound Fort
High Schools Ben Lomond
School District Ogden
Others
HOA Fee Include Insurance,Sewer,Trash
Senior Community No
Tax ID 12-295-0006
Monthly Total Fees $125
Acceptable Financing Cash, Conventional, FHA, VA Loan
Listing Terms Cash, Conventional, FHA, VA Loan





