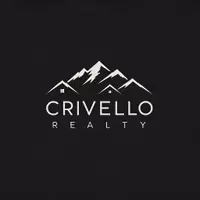930 N 650 E Bountiful, UT 84010
5 Beds
2 Baths
2,256 SqFt
OPEN HOUSE
Sat Jun 14, 11:00am - 12:30pm
Sat Jun 14, 4:30pm - 5:30pm
UPDATED:
Key Details
Property Type Single Family Home
Sub Type Single Family Residence
Listing Status Active
Purchase Type For Sale
Square Footage 2,256 sqft
Price per Sqft $261
Subdivision Hillside Subdivision
MLS Listing ID 2092129
Style Rambler/Ranch
Bedrooms 5
Full Baths 1
Three Quarter Bath 1
Construction Status Blt./Standing
HOA Y/N No
Abv Grd Liv Area 1,128
Year Built 1955
Annual Tax Amount $2,875
Lot Size 9,583 Sqft
Acres 0.22
Lot Dimensions 0.0x0.0x0.0
Property Sub-Type Single Family Residence
Property Description
Location
State UT
County Davis
Area Bntfl; Nsl; Cntrvl; Wdx; Frmtn
Zoning Single-Family
Rooms
Basement Full
Main Level Bedrooms 3
Interior
Interior Features Disposal, Floor Drains, Gas Log, Kitchen: Updated, Oven: Gas, Range: Gas, Range/Oven: Free Stdng., Granite Countertops, Silestone Countertops
Cooling Central Air
Flooring Carpet, Laminate, Tile
Fireplaces Number 2
Inclusions Ceiling Fan, Dishwasher: Portable, Microwave, Range, Refrigerator, Storage Shed(s), Water Softener: Own, Window Coverings, Workbench
Equipment Storage Shed(s), Window Coverings, Workbench
Fireplace Yes
Window Features Blinds,Part
Appliance Ceiling Fan, Portable Dishwasher, Microwave, Refrigerator, Water Softener Owned
Laundry Electric Dryer Hookup
Exterior
Exterior Feature Awning(s), Double Pane Windows, Out Buildings, Lighting, Patio: Covered, Porch: Open
Garage Spaces 2.0
Utilities Available Natural Gas Connected, Electricity Connected, Sewer Connected, Sewer: Public, Water Connected
View Y/N Yes
View Valley
Roof Type Asphalt,Pitched
Present Use Single Family
Topography Corner Lot, Curb & Gutter, Fenced: Full, Road: Paved, Secluded Yard, Sidewalks, Sprinkler: Auto-Full, Terrain: Grad Slope, View: Valley
Handicap Access Accessible Doors, Accessible Electrical and Environmental Controls
Porch Covered, Porch: Open
Total Parking Spaces 4
Private Pool No
Building
Lot Description Corner Lot, Curb & Gutter, Fenced: Full, Road: Paved, Secluded, Sidewalks, Sprinkler: Auto-Full, Terrain: Grad Slope, View: Valley
Faces West
Story 2
Sewer Sewer: Connected, Sewer: Public
Water Culinary, Irrigation: Pressure
Finished Basement 100
Structure Type Brick,Other
New Construction No
Construction Status Blt./Standing
Schools
Elementary Schools Tolman
Middle Schools Bountiful
High Schools Viewmont
School District Davis
Others
Senior Community No
Tax ID 04-005-0088
Acceptable Financing Cash, Conventional, FHA, VA Loan
Listing Terms Cash, Conventional, FHA, VA Loan





