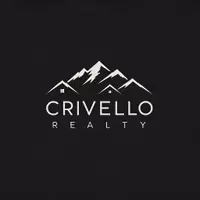7340 S 850 W Willard, UT 84340
5 Beds
4 Baths
3,690 SqFt
UPDATED:
Key Details
Property Type Single Family Home
Sub Type Single Family Residence
Listing Status Active
Purchase Type For Sale
Square Footage 3,690 sqft
Price per Sqft $211
Subdivision The Farms South Willard
MLS Listing ID 2105802
Style Rambler/Ranch
Bedrooms 5
Full Baths 3
Half Baths 1
Construction Status Blt./Standing
HOA Y/N No
Abv Grd Liv Area 1,845
Year Built 2005
Annual Tax Amount $3,200
Lot Size 0.460 Acres
Acres 0.46
Lot Dimensions 0.0x0.0x0.0
Property Sub-Type Single Family Residence
Property Description
Location
State UT
County Box Elder
Area Willard
Zoning Single-Family
Rooms
Other Rooms Workshop
Basement Daylight, Walk-Out Access
Main Level Bedrooms 3
Interior
Interior Features Alarm: Security, Bath: Primary, Bath: Sep. Tub/Shower, Closet: Walk-In, Den/Office, Disposal, French Doors, Gas Log, Great Room, Jetted Tub, Kitchen: Updated, Range/Oven: Free Stdng., Vaulted Ceilings, Granite Countertops, Smart Thermostat(s)
Cooling Central Air
Flooring Carpet, Hardwood, Tile
Fireplaces Number 2
Inclusions Dryer, Humidifier, Microwave, Range, Refrigerator, Storage Shed(s), Washer, Window Coverings, Smart Thermostat(s)
Equipment Humidifier, Storage Shed(s), Window Coverings
Fireplace Yes
Window Features Blinds,Drapes
Appliance Dryer, Microwave, Refrigerator, Washer
Laundry Electric Dryer Hookup
Exterior
Exterior Feature Attic Fan, Deck; Covered, Double Pane Windows, Out Buildings, Lighting, Porch: Open, Walkout
Garage Spaces 3.0
Utilities Available Natural Gas Connected, Electricity Connected, Sewer: Septic Tank, Water Connected
View Y/N Yes
View Lake, Mountain(s)
Roof Type Asphalt
Present Use Single Family
Topography Corner Lot, Cul-de-Sac, Fenced: Full, Road: Paved, Sprinkler: Auto-Full, Terrain: Grad Slope, View: Lake, View: Mountain
Handicap Access Accessible Hallway(s)
Porch Porch: Open
Total Parking Spaces 9
Private Pool No
Building
Lot Description Corner Lot, Cul-De-Sac, Fenced: Full, Road: Paved, Sprinkler: Auto-Full, Terrain: Grad Slope, View: Lake, View: Mountain
Faces East
Story 2
Sewer Septic Tank
Water Culinary, Irrigation: Pressure, Secondary
Finished Basement 95
Structure Type Asphalt,Brick,Stucco
New Construction No
Construction Status Blt./Standing
Schools
Elementary Schools Willard
Middle Schools Adele C. Young
High Schools Box Elder
School District Box Elder
Others
Senior Community No
Tax ID 01-136-0024
Acceptable Financing Assumable, Cash, Conventional, FHA, VA Loan
Listing Terms Assumable, Cash, Conventional, FHA, VA Loan





