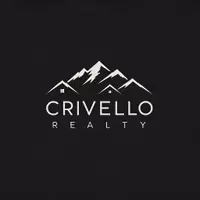939 S DONNER WAY E #104 Salt Lake City, UT 84108
3 Beds
2 Baths
1,328 SqFt
Open House
Sat Aug 23, 11:00am - 2:00pm
UPDATED:
Key Details
Property Type Condo
Sub Type Condominium
Listing Status Active
Purchase Type For Sale
Square Footage 1,328 sqft
Price per Sqft $427
Subdivision Oakwood Gardens
MLS Listing ID 2106529
Style Condo; Main Level
Bedrooms 3
Full Baths 1
Three Quarter Bath 1
Construction Status Blt./Standing
HOA Fees $757/mo
HOA Y/N Yes
Abv Grd Liv Area 1,328
Year Built 1972
Annual Tax Amount $2,770
Lot Size 435 Sqft
Acres 0.01
Lot Dimensions 0.0x0.0x0.0
Property Sub-Type Condominium
Property Description
Location
State UT
County Salt Lake
Area Salt Lake City; Ft Douglas
Zoning Single-Family, Multi-Family
Rooms
Basement None
Main Level Bedrooms 3
Interior
Interior Features Bath: Primary, Closet: Walk-In, Disposal, Great Room, Kitchen: Updated, Range: Countertop, Range/Oven: Free Stdng.
Heating Electric, Forced Air, Heat Pump
Cooling Central Air
Inclusions Microwave, Range, Range Hood, Refrigerator, Window Coverings
Equipment Window Coverings
Fireplace No
Window Features Blinds,Full,Plantation Shutters
Appliance Microwave, Range Hood, Refrigerator
Laundry Electric Dryer Hookup
Exterior
Exterior Feature Secured Parking, Sliding Glass Doors, Patio: Open
Garage Spaces 1.0
Utilities Available Natural Gas Connected, Electricity Connected, Sewer Connected, Water Connected
Amenities Available Cable TV, Controlled Access, Earthquake Insurance, Electricity, Gas, Insurance, Maintenance, Pet Rules, Sewer Paid, Snow Removal, Storage, Trash, Water
View Y/N Yes
View Mountain(s)
Roof Type Asphalt
Present Use Residential
Topography Corner Lot, Curb & Gutter, Road: Paved, Sidewalks, Sprinkler: Auto-Full, Terrain: Grad Slope, View: Mountain
Handicap Access Accessible Elevator Installed, Ground Level, Single Level Living
Porch Patio: Open
Total Parking Spaces 1
Private Pool No
Building
Lot Description Corner Lot, Curb & Gutter, Road: Paved, Sidewalks, Sprinkler: Auto-Full, Terrain: Grad Slope, View: Mountain
Faces Southwest
Story 1
Sewer Sewer: Connected
Water Culinary
Structure Type Brick
New Construction No
Construction Status Blt./Standing
Schools
Elementary Schools Indian Hills
Middle Schools Clayton
High Schools East
School District Salt Lake
Others
HOA Fee Include Cable TV,Electricity,Gas Paid,Insurance,Maintenance Grounds,Sewer,Trash,Water
Senior Community No
Tax ID 16-11-260-005
Monthly Total Fees $757
Acceptable Financing Cash, Conventional
Listing Terms Cash, Conventional





