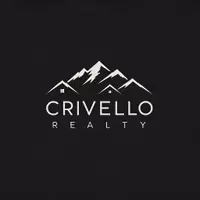2244 S LAKELINE CIR Salt Lake City, UT 84109
4 Beds
5 Baths
5,557 SqFt
Open House
Sat Sep 06, 11:00am - 3:00pm
UPDATED:
Key Details
Property Type Single Family Home
Sub Type Single Family Residence
Listing Status Active
Purchase Type For Sale
Square Footage 5,557 sqft
Price per Sqft $539
Subdivision Arcadia
MLS Listing ID 2108919
Bedrooms 4
Full Baths 2
Half Baths 2
Three Quarter Bath 1
Construction Status Blt./Standing
HOA Y/N No
Abv Grd Liv Area 4,481
Year Built 1971
Annual Tax Amount $4,453
Lot Size 9,583 Sqft
Acres 0.22
Lot Dimensions 0.0x0.0x0.0
Property Sub-Type Single Family Residence
Property Description
Location
State UT
County Salt Lake
Area Salt Lake City; Ft Douglas
Zoning Single-Family
Rooms
Basement Full, Walk-Out Access
Interior
Interior Features Bar: Wet, Bath: Primary, Bath: Sep. Tub/Shower, Closet: Walk-In, Den/Office, Kitchen: Updated, Oven: Gas, Range: Gas, Vaulted Ceilings, Instantaneous Hot Water, Smart Thermostat(s)
Heating Forced Air, Gas: Central, Radiant Floor
Cooling Central Air
Flooring Carpet, Hardwood, Tile
Fireplaces Number 1
Inclusions Dryer, Hot Tub, Microwave, Range, Range Hood, Refrigerator, Washer, Smart Thermostat(s)
Equipment Hot Tub
Fireplace Yes
Appliance Dryer, Microwave, Range Hood, Refrigerator, Washer
Exterior
Exterior Feature Balcony, Lighting, Sliding Glass Doors, Walkout
Garage Spaces 2.0
Utilities Available Natural Gas Connected, Electricity Connected, Sewer Connected, Sewer: Public, Water Connected
View Y/N Yes
View Lake, Mountain(s), Valley
Roof Type Metal
Present Use Single Family
Topography Cul-de-Sac, Curb & Gutter, Sidewalks, Sprinkler: Auto-Full, View: Lake, View: Mountain, View: Valley, View: Water
Total Parking Spaces 2
Private Pool No
Building
Lot Description Cul-De-Sac, Curb & Gutter, Sidewalks, Sprinkler: Auto-Full, View: Lake, View: Mountain, View: Valley, View: Water
Story 5
Sewer Sewer: Connected, Sewer: Public
Water Culinary
Finished Basement 100
Structure Type Composition,Cement Siding
New Construction No
Construction Status Blt./Standing
Schools
Elementary Schools Indian Hills
Middle Schools Hillside
High Schools Highland
School District Salt Lake
Others
Senior Community No
Tax ID 16-23-132-014
Acceptable Financing Cash, Conventional
Listing Terms Cash, Conventional





