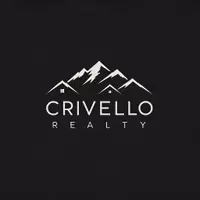
364 S 4300 W #610 West Point, UT 84015
3 Beds
3 Baths
2,095 SqFt
UPDATED:
Key Details
Property Type Single Family Home
Sub Type Single Family Residence
Listing Status Active
Purchase Type For Sale
Square Footage 2,095 sqft
Price per Sqft $273
Subdivision Craythorn Homestead Phase 6
MLS Listing ID 2111840
Style Stories: 2
Bedrooms 3
Full Baths 2
Half Baths 1
Construction Status To Be Built
HOA Fees $250/ann
HOA Y/N Yes
Abv Grd Liv Area 2,095
Year Built 2025
Annual Tax Amount $1
Lot Size 6,098 Sqft
Acres 0.14
Lot Dimensions 0.0x0.0x0.0
Property Sub-Type Single Family Residence
Property Description
Location
State UT
County Davis
Area Hooper; Roy
Zoning Single-Family
Rooms
Basement Slab
Interior
Interior Features Bath: Primary, Bath: Sep. Tub/Shower, Closet: Walk-In, Den/Office, Disposal, Gas Log, Great Room, Range: Gas, Range/Oven: Free Stdng.
Cooling Central Air
Flooring Carpet, Tile
Fireplaces Number 1
Fireplaces Type Fireplace Equipment
Inclusions Ceiling Fan, Fireplace Equipment, Microwave, Range
Equipment Fireplace Equipment
Fireplace Yes
Window Features None
Appliance Ceiling Fan, Microwave
Exterior
Exterior Feature Double Pane Windows, Entry (Foyer), Lighting, Patio: Covered, Sliding Glass Doors
Garage Spaces 2.0
Utilities Available Natural Gas Connected, Electricity Connected, Sewer Connected, Sewer: Public, Water Connected
View Y/N Yes
View Mountain(s)
Roof Type Asphalt,Metal
Present Use Single Family
Topography Curb & Gutter, Fenced: Part, Sidewalks, View: Mountain
Porch Covered
Total Parking Spaces 2
Private Pool No
Building
Lot Description Curb & Gutter, Fenced: Part, Sidewalks, View: Mountain
Faces West
Story 2
Sewer Sewer: Connected, Sewer: Public
Water Culinary, Secondary
Structure Type Clapboard/Masonite,Stone
New Construction Yes
Construction Status To Be Built
Schools
High Schools Syracuse
School District Davis
Others
Senior Community No
Tax ID 15-188-0610
Monthly Total Fees $250
Acceptable Financing Cash, Conventional, FHA, VA Loan
Listing Terms Cash, Conventional, FHA, VA Loan




