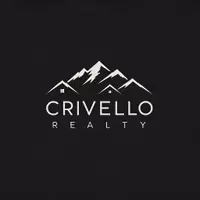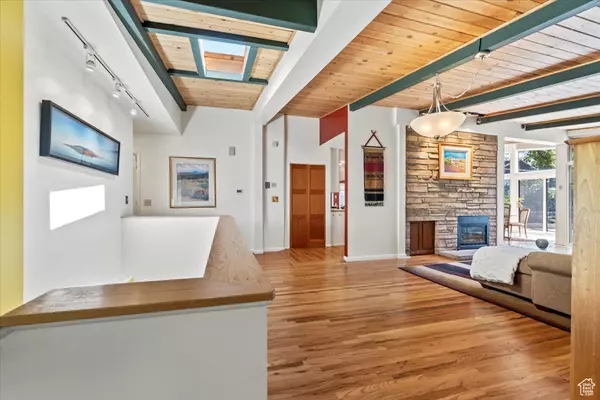
1532 E BLAINE AVE S Salt Lake City, UT 84105
3 Beds
3 Baths
3,444 SqFt
Open House
Sat Sep 20, 12:00pm - 2:00pm
UPDATED:
Key Details
Property Type Single Family Home
Sub Type Single Family Residence
Listing Status Active
Purchase Type For Sale
Square Footage 3,444 sqft
Price per Sqft $374
Subdivision Progress Hts
MLS Listing ID 2112111
Style Tri/Multi-Level
Bedrooms 3
Full Baths 1
Half Baths 1
Three Quarter Bath 1
Construction Status Blt./Standing
HOA Y/N No
Abv Grd Liv Area 1,872
Year Built 1957
Annual Tax Amount $8,997
Lot Size 0.280 Acres
Acres 0.28
Lot Dimensions 0.0x0.0x0.0
Property Sub-Type Single Family Residence
Property Description
Location
State UT
County Salt Lake
Area Salt Lake City; So. Salt Lake
Zoning Single-Family
Rooms
Other Rooms Workshop
Basement Daylight, Entrance, Full
Main Level Bedrooms 1
Interior
Interior Features Bath: Primary, Closet: Walk-In, Den/Office, Disposal, Gas Log, Kitchen: Updated, Oven: Wall, Range: Countertop, Range: Gas, Vaulted Ceilings, Granite Countertops, Smart Thermostat(s)
Heating Forced Air, Gas: Central
Cooling Central Air
Flooring Carpet, Hardwood, Tile
Fireplaces Number 2
Fireplaces Type Fireplace Equipment
Inclusions Ceiling Fan, Dryer, Fireplace Equipment, Gas Grill/BBQ, Microwave, Range, Range Hood, Refrigerator, Storage Shed(s), Washer, Window Coverings, Smart Thermostat(s)
Equipment Fireplace Equipment, Storage Shed(s), Window Coverings
Fireplace Yes
Window Features Blinds,Part
Appliance Ceiling Fan, Dryer, Gas Grill/BBQ, Microwave, Range Hood, Refrigerator, Washer
Laundry Electric Dryer Hookup
Exterior
Exterior Feature Basement Entrance, Double Pane Windows, Entry (Foyer), Lighting, Patio: Covered, Skylights, Sliding Glass Doors, Walkout, Patio: Open
Garage Spaces 2.0
Utilities Available Natural Gas Connected, Electricity Connected, Sewer Connected, Sewer: Public, Water Connected
View Y/N Yes
View Mountain(s)
Roof Type Pitched,Membrane
Present Use Single Family
Topography Curb & Gutter, Fenced: Full, Road: Paved, Secluded Yard, Sidewalks, Sprinkler: Auto-Full, Terrain: Grad Slope, View: Mountain, Wooded, Drip Irrigation: Auto-Part, Private
Porch Covered, Patio: Open
Total Parking Spaces 8
Private Pool No
Building
Lot Description Curb & Gutter, Fenced: Full, Road: Paved, Secluded, Sidewalks, Sprinkler: Auto-Full, Terrain: Grad Slope, View: Mountain, Wooded, Drip Irrigation: Auto-Part, Private
Faces North
Story 2
Sewer Sewer: Connected, Sewer: Public
Water Culinary
Finished Basement 96
Structure Type Brick,Other
New Construction No
Construction Status Blt./Standing
Schools
Elementary Schools Uintah
Middle Schools Clayton
High Schools Highland
School District Salt Lake
Others
Senior Community No
Tax ID 16-16-328-006
Acceptable Financing Cash, Conventional
Listing Terms Cash, Conventional





