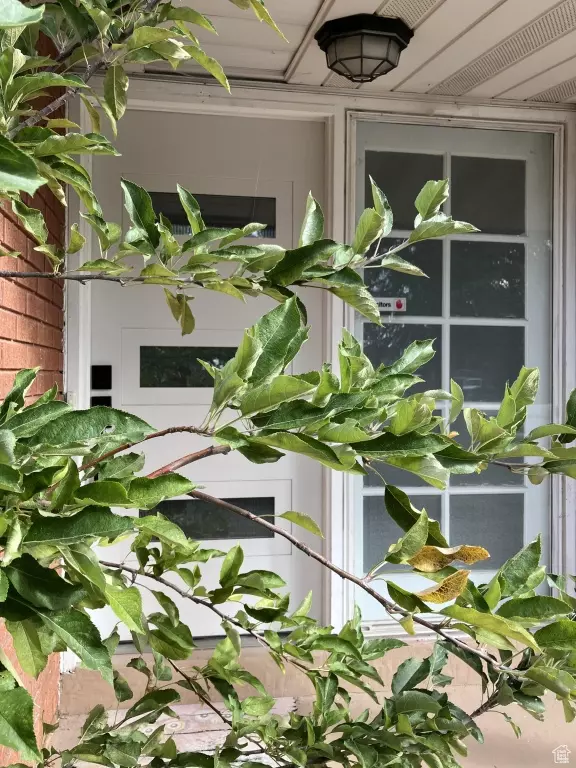
750 W GENTILE ST Layton, UT 84041
3 Beds
2 Baths
2,150 SqFt
UPDATED:
Key Details
Property Type Single Family Home
Sub Type Single Family Residence
Listing Status Active
Purchase Type For Sale
Square Footage 2,150 sqft
Price per Sqft $248
MLS Listing ID 2112758
Style Split-Entry/Bi-Level
Bedrooms 3
Full Baths 2
Construction Status Blt./Standing
HOA Y/N No
Abv Grd Liv Area 1,075
Year Built 1963
Annual Tax Amount $1,105
Lot Size 0.310 Acres
Acres 0.31
Lot Dimensions 0.0x0.0x0.0
Property Sub-Type Single Family Residence
Property Description
Location
State UT
County Davis
Area Kaysville; Fruit Heights; Layton
Zoning Single-Family
Rooms
Basement Entrance, Full
Main Level Bedrooms 1
Interior
Interior Features Bar: Dry, Bath: Primary, Closet: Walk-In, Disposal, Laundry Chute
Heating Forced Air, Gas: Central, Gas: Stove
Cooling Central Air, Seer 16 or higher
Flooring Carpet, Laminate, Tile
Fireplaces Number 2
Inclusions Dryer, Freezer, Refrigerator, Washer, Wood Stove
Equipment Wood Stove
Fireplace Yes
Appliance Dryer, Freezer, Refrigerator, Washer
Exterior
Exterior Feature Barn, Basement Entrance, Double Pane Windows, Lighting, Sliding Glass Doors
Garage Spaces 2.0
Utilities Available Natural Gas Connected, Sewer Connected, Water Connected
View Y/N No
Present Use Single Family
Topography Fenced: Full, Sprinkler: Manual-Full
Handicap Access Accessible Doors, Accessible Electrical and Environmental Controls, Roll-In Shower
Total Parking Spaces 2
Private Pool No
Building
Lot Description Fenced: Full, Sprinkler: Manual-Full
Story 2
Sewer Sewer: Connected
Finished Basement 100
Structure Type Brick,Cedar,Stucco
New Construction No
Construction Status Blt./Standing
Schools
Elementary Schools Layton
Middle Schools Fairfield
High Schools Layton
School District Davis
Others
Senior Community No
Tax ID 10-069-0081
Acceptable Financing Cash, Conventional, FHA, VA Loan
Listing Terms Cash, Conventional, FHA, VA Loan





