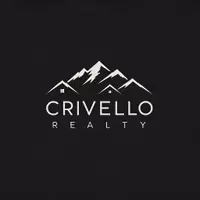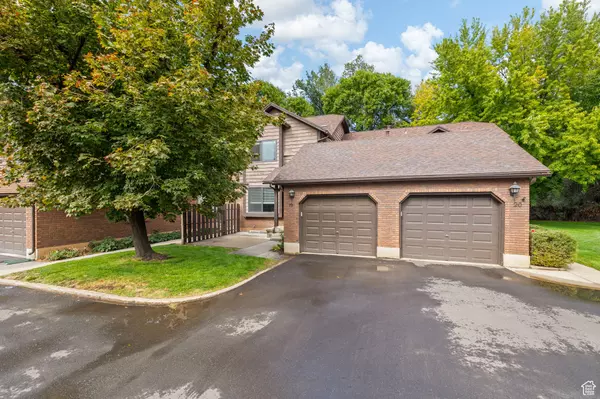
1120 CANYON RD #19 Ogden, UT 84404
3 Beds
3 Baths
1,790 SqFt
Open House
Sat Oct 04, 12:00pm - 2:00pm
UPDATED:
Key Details
Property Type Condo
Sub Type Condominium
Listing Status Active
Purchase Type For Sale
Square Footage 1,790 sqft
Price per Sqft $212
Subdivision Cherrywood
MLS Listing ID 2114849
Style Townhouse; Row-mid
Bedrooms 3
Full Baths 1
Half Baths 1
Three Quarter Bath 1
Construction Status Blt./Standing
HOA Fees $325/mo
HOA Y/N Yes
Abv Grd Liv Area 1,196
Year Built 1979
Annual Tax Amount $2,203
Lot Size 4,791 Sqft
Acres 0.11
Lot Dimensions 0.0x0.0x0.0
Property Sub-Type Condominium
Property Description
Location
State UT
County Weber
Area Ogdn; Farrw; Hrsvl; Pln Cty.
Zoning Single-Family, Multi-Family
Rooms
Basement Full
Interior
Interior Features Disposal, Gas Log, Kitchen: Updated, Range/Oven: Free Stdng.
Heating Forced Air, Gas: Central
Cooling Central Air
Flooring Carpet, Laminate, Tile
Fireplaces Number 1
Inclusions Ceiling Fan, Dryer, Microwave, Refrigerator, Washer, Window Coverings
Equipment Window Coverings
Fireplace Yes
Window Features Blinds,Full
Appliance Ceiling Fan, Dryer, Microwave, Refrigerator, Washer
Exterior
Exterior Feature Double Pane Windows, Porch: Open, Sliding Glass Doors, Storm Doors, Patio: Open
Garage Spaces 1.0
Community Features Clubhouse
Utilities Available Natural Gas Connected, Electricity Connected, Sewer Connected, Sewer: Public, Water Connected
Amenities Available Clubhouse, Gated, Maintenance, Pets Permitted, Pool, Snow Removal, Tennis Court(s), Trash, Water
View Y/N No
Roof Type Asphalt
Present Use Residential
Topography Road: Paved, Sprinkler: Auto-Full, Terrain, Flat, Wooded
Porch Porch: Open, Patio: Open
Total Parking Spaces 1
Private Pool No
Building
Lot Description Road: Paved, Sprinkler: Auto-Full, Wooded
Faces South
Story 3
Sewer Sewer: Connected, Sewer: Public
Water Culinary, Secondary
Finished Basement 95
Structure Type Brick,Cedar
New Construction No
Construction Status Blt./Standing
Schools
Elementary Schools Grandview
Middle Schools Mound Fort
High Schools Ben Lomond
School District Ogden
Others
HOA Fee Include Maintenance Grounds,Trash,Water
Senior Community No
Tax ID 13-159-0019
Monthly Total Fees $325
Acceptable Financing Cash, Conventional, FHA, VA Loan
Listing Terms Cash, Conventional, FHA, VA Loan





