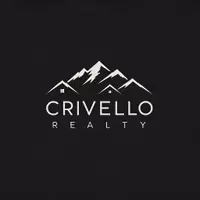
308 N 1800 E Layton, UT 84040
6 Beds
3 Baths
3,685 SqFt
Open House
Sat Oct 11, 10:30am - 12:30pm
UPDATED:
Key Details
Property Type Single Family Home
Sub Type Single Family Residence
Listing Status Active
Purchase Type For Sale
Square Footage 3,685 sqft
Price per Sqft $199
Subdivision Holmes Hollow
MLS Listing ID 2115742
Style Rambler/Ranch
Bedrooms 6
Full Baths 3
Construction Status Blt./Standing
HOA Y/N No
Abv Grd Liv Area 2,113
Year Built 1973
Annual Tax Amount $3,328
Lot Size 0.280 Acres
Acres 0.28
Lot Dimensions 0.0x0.0x0.0
Property Sub-Type Single Family Residence
Property Description
Location
State UT
County Davis
Area Kaysville; Fruit Heights; Layton
Zoning Single-Family, Short Term Rental Allowed
Rooms
Basement Full, Walk-Out Access
Main Level Bedrooms 4
Interior
Interior Features Accessory Apt, Bath: Primary, Bath: Sep. Tub/Shower, Closet: Walk-In, Disposal, Jetted Tub, Kitchen: Updated, Mother-in-Law Apt., Granite Countertops
Heating Gas: Central, Active Solar
Cooling Central Air, Active Solar
Flooring Carpet, Hardwood, Laminate, Tile
Fireplaces Number 2
Inclusions Dryer, Gas Grill/BBQ, Gazebo, Hot Tub, Microwave, Range, Refrigerator, Storage Shed(s), Washer, Water Softener: Own, Window Coverings, Workbench
Equipment Gazebo, Hot Tub, Storage Shed(s), Window Coverings, Workbench
Fireplace Yes
Window Features Blinds,Drapes,Shades
Appliance Dryer, Gas Grill/BBQ, Microwave, Refrigerator, Washer, Water Softener Owned
Laundry Electric Dryer Hookup, Gas Dryer Hookup
Exterior
Exterior Feature Balcony, Basement Entrance, Double Pane Windows, Entry (Foyer), Porch: Open, Sliding Glass Doors, Walkout, Patio: Open
Garage Spaces 2.0
Pool Heated, In Ground
Utilities Available Natural Gas Connected, Electricity Connected, Sewer Connected, Sewer: Public, Water Connected
View Y/N Yes
View Mountain(s), Valley
Roof Type Tile
Present Use Single Family
Topography Curb & Gutter, Secluded Yard, Sprinkler: Auto-Full, Terrain, Flat, View: Mountain, View: Valley
Handicap Access Accessible Electrical and Environmental Controls, Accessible Kitchen Appliances, Fully Accessible, Grip-Accessible Features, Ground Level, Accessible Kitchen, Single Level Living
Porch Porch: Open, Patio: Open
Total Parking Spaces 6
Private Pool Yes
Building
Lot Description Curb & Gutter, Secluded, Sprinkler: Auto-Full, View: Mountain, View: Valley
Faces West
Story 2
Sewer Sewer: Connected, Sewer: Public
Water Culinary
Finished Basement 100
Solar Panels Financed
Structure Type Brick,Stucco
New Construction No
Construction Status Blt./Standing
Schools
Elementary Schools Whitesides
Middle Schools Central Davis
High Schools Layton
School District Davis
Others
Senior Community No
Tax ID 11-016-0004
Acceptable Financing Cash, Conventional, FHA, VA Loan
Listing Terms Cash, Conventional, FHA, VA Loan
Solar Panels Ownership Financed





