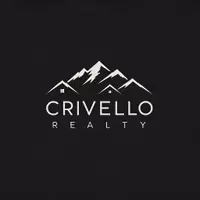
975 E 6600 S #66 Uintah, UT 84405
3 Beds
2 Baths
1,400 SqFt
Open House
Sat Oct 18, 11:00am - 1:00pm
UPDATED:
Key Details
Property Type Mobile Home
Sub Type Mobile Home
Listing Status Under Contract
Purchase Type For Sale
Square Footage 1,400 sqft
Price per Sqft $100
Subdivision Cottonwood Estates
MLS Listing ID 2116689
Style Mobile
Bedrooms 3
Full Baths 2
Construction Status Blt./Standing
HOA Fees $730/mo
HOA Y/N Yes
Abv Grd Liv Area 1,400
Year Built 1996
Annual Tax Amount $400
Lot Size 435 Sqft
Acres 0.01
Lot Dimensions 0.0x0.0x0.0
Property Sub-Type Mobile Home
Property Description
Location
State UT
County Weber
Area Ogdn; W Hvn; Ter; Rvrdl
Zoning Single-Family
Rooms
Basement None
Main Level Bedrooms 3
Interior
Interior Features Bath: Primary, Bath: Sep. Tub/Shower, Closet: Walk-In, Oven: Gas, Range/Oven: Free Stdng., Vaulted Ceilings
Heating Forced Air, Gas: Central
Cooling Evaporative Cooling
Flooring Vinyl
Inclusions Range, Refrigerator
Fireplace No
Window Features Blinds
Appliance Refrigerator
Exterior
Exterior Feature Deck; Covered, Out Buildings, Lighting, Patio: Open
Carport Spaces 2
Utilities Available Natural Gas Connected, Electricity Connected, Sewer Connected, Sewer: Public, Water Connected
Amenities Available Pet Rules, Pets Permitted, Sewer Paid, Snow Removal, Trash, Water
View Y/N Yes
View Mountain(s)
Roof Type Asphalt
Present Use Residential
Topography Curb & Gutter, Road: Paved, Terrain, Flat, View: Mountain
Porch Patio: Open
Total Parking Spaces 2
Private Pool No
Building
Lot Description Curb & Gutter, Road: Paved, View: Mountain
Faces West
Story 1
Sewer Sewer: Connected, Sewer: Public
Water Culinary
Structure Type Asphalt,Cement Siding
New Construction No
Construction Status Blt./Standing
Schools
Elementary Schools H. Guy Child
Middle Schools South Ogden
High Schools Bonneville
School District Weber
Others
HOA Fee Include Sewer,Trash,Water
Senior Community No
Monthly Total Fees $730
Acceptable Financing Cash, Conventional
Listing Terms Cash, Conventional





