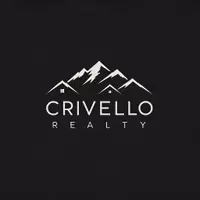
1439 E 1250 S Ogden, UT 84404
7 Beds
4 Baths
4,016 SqFt
UPDATED:
Key Details
Property Type Single Family Home
Sub Type Single Family Residence
Listing Status Active
Purchase Type For Sale
Square Footage 4,016 sqft
Price per Sqft $211
MLS Listing ID 2117312
Style Rambler/Ranch
Bedrooms 7
Full Baths 4
Construction Status Blt./Standing
HOA Y/N No
Abv Grd Liv Area 2,008
Year Built 2023
Annual Tax Amount $5,487
Lot Size 0.980 Acres
Acres 0.98
Lot Dimensions 0.0x0.0x0.0
Property Sub-Type Single Family Residence
Property Description
Location
State UT
County Weber
Area Ogdn; Farrw; Hrsvl; Pln Cty.
Zoning Single-Family
Rooms
Other Rooms Workshop
Basement Full
Main Level Bedrooms 3
Interior
Interior Features Accessory Apt, Basement Apartment, Bath: Primary, Bath: Sep. Tub/Shower, Closet: Walk-In, Disposal, Oven: Double, Oven: Wall, Range: Countertop, Range: Down Vent, Vaulted Ceilings, Instantaneous Hot Water, Theater Room
Heating Electric, Heat Recovery
Cooling Central Air
Flooring Carpet, Tile
Inclusions Ceiling Fan, Range Hood, Refrigerator, Water Softener: Own, Window Coverings, Projector, Trampoline
Equipment Window Coverings, Projector, Trampoline
Fireplace No
Window Features Shades
Appliance Ceiling Fan, Range Hood, Refrigerator, Water Softener Owned
Laundry Electric Dryer Hookup
Exterior
Exterior Feature Basement Entrance, Deck; Covered, Double Pane Windows, Entry (Foyer), Lighting, Patio: Covered, Walkout
Garage Spaces 3.0
Utilities Available Gas: Not Connected, Electricity Connected, Sewer Connected, Sewer: Public, Water Connected
View Y/N Yes
View Mountain(s), Valley
Roof Type Asphalt,Metal
Present Use Single Family
Topography Road: Paved, Terrain, Flat, Terrain: Grad Slope, View: Mountain, View: Valley, Private
Porch Covered
Total Parking Spaces 3
Private Pool No
Building
Lot Description Road: Paved, Terrain: Grad Slope, View: Mountain, View: Valley, Private
Faces East
Story 2
Sewer Sewer: Connected, Sewer: Public
Water Culinary
Finished Basement 100
Structure Type Composition
New Construction No
Construction Status Blt./Standing
Schools
Elementary Schools East Ridge Elementary
Middle Schools Mound Fort
High Schools Ben Lomond
School District Ogden
Others
Senior Community No
Tax ID 13-056-0049
Acceptable Financing Cash, Conventional, FHA, VA Loan
Listing Terms Cash, Conventional, FHA, VA Loan





